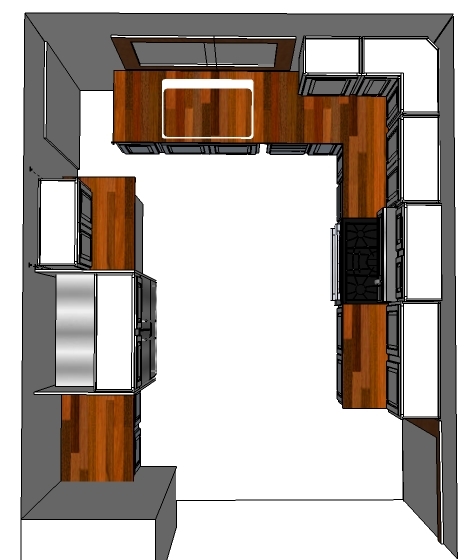In case you weren't around then, when we moved in the kitchen looked like this.
At some point I lost it and painted the whole thing white.
That made me happy enough for a while. I mean we didn't exactly have the money for a full on makeover and at least it wasn't dark and dirty looking. Then last spring when we started the dishwasher and smoke came out so we replaced it.
Then a couple of months later I noticed Norie's milk was going bad faster than it should and there was condensation and mildew on the seal of the fridge. We replaced it with this beauty we also found as an open item and saved like 50 percent off the retail cost.
It's gorgeous and awesome, but while it isn't that noticeable in the picture, it's way bigger than the fridge that was meant to be in that spot. Like six full inches wider. Like it sticks out six inches past the end of the cabinet above it and covers the frame of the door.
At the same time there are six inches worth of spacers in the bottom cabinets. As in the fridge would actually fit with the bottom cabinets if the spacers weren't there). It wouldn't fit with the top cabinets.
In short, the cabinets don't make sense and need to be moved around to sort the whole thing out. Ever since we moved into the house I got the feeling that they were mis-measured or installed in the wrong places and whoever installed them was just too lazy to fix it. They clearly weren't super professional given the wonky nature of their installation. Someone should have invested in some shims and clamps. I would really hate to plan my whole remodel around an appliance configuration and sort out electrical and plumbing and move the cabinets all around and then realize after it was all done that I hated where the fridge was. It would be a major bummer.
All of this is back story to explain why I needed to use SketchUp to figure it out. Need might be a strong term, but I have some major appliance placement decisions to make and I NEED to actually see it to know for sure which way makes the most sense.
I started by drawing up the
Here's what I'm thinking.
It's not done, but hopefully you get the idea. What do you think?







I swear we started with the same cabinets and floor as you! Our floor has got to go but I haven't figured out how to do that yet.
ReplyDeleteWhat about moving your fridge up against the wall/corner (in your new design) so that you can get a bigger solid area of counterspace? But that wouldn't really be cheap I guess.
Can't wait to see what you do!
P.s. Our old fridge door has some mold on it too...we should probably replace it asap huh? I didn't even think about all the bad things about it until I read that is why you replaced yours. I have cleaned it etc...but it is old so there is probably no good clean for it. Ugh.
P.s.s. Did you decide anything on Haven yet? They've still got 40+ tickets left!
That was option two. It makes sense on some level since the fridge will stick out and it will give us one long line of counter, but putting the fridge in the middle avoids having to put the fridge out far enough for the doors to swing open and allows us to use the existing electrical a little more efficiently.
DeleteI like your fridge placement.... on to the floor.....have ever thought about brown bag floors? or maybe plywood cut into planks so it looks like hardwood?
ReplyDeleteWe have original hardwood floors throughout the rest of the first floor so I'm pretty well set on doing something that looks the same. I have seen and seriously considered the plywood option, but I may see what I can do by talking to a localish hardwood dealer and see what I can swing for unfinished oak.
Deleteby the way.....what is Haven?
ReplyDeleteHaven is a home blogger conference. Crystal and I have both wanted to go for years. This year she got the guts to buy a ticket. I'm trying to make the decision before they sell out.
Delete