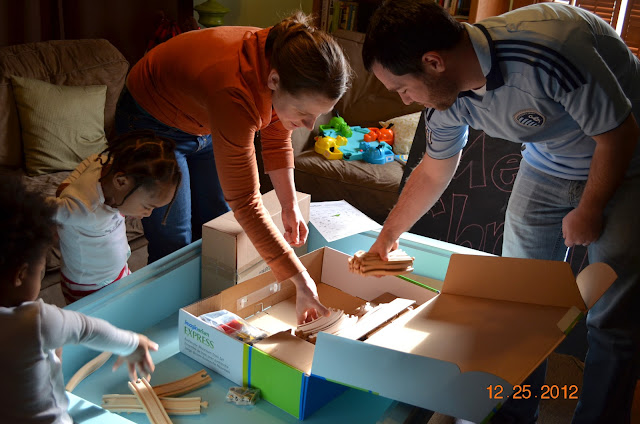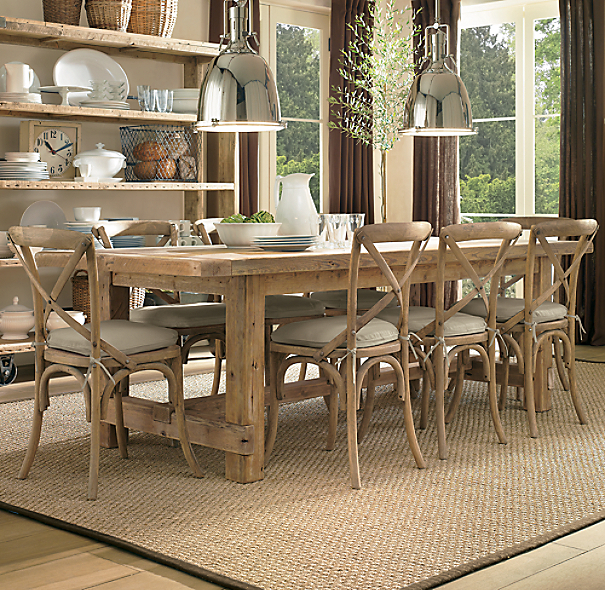It's still not done.
Not the curtains. I finished those up in four-ish days working during naps and after Norie was in bed.
That sounds really quick now, but at the time it felt like forever. I ran out of thread and bent two needles including one as I back-stitched the very last seam of the very last curtain.
Grrr.
I even hung them, as long as you count thumb tacking them to the wall hanging them.
I had to. Norie will not sleep in a well lit space and snow plus lots of windows equals a super well lit space.
The part I can't get done is the curtain rods. I'm way too cheap to buy them so I'm going to spray paint some EMT (à la this tutorial) and add some finials you might recognize, but it's been too cold.
No curtain rods means no curtain reveal, but since my blog buddy, Crystal, (like my real, bi-directional blog friend who knows who I am) wanted to know how I made them I figure I can give you the run down on the sewing part of the process and how cheaply I made them.
I had been trying to figure out what I was going to do for curtains in the play room for a while. The room could seriously use some temperature moderation (it has two huge windows and no heating vents) and I knew eventually the light factor would be become an issue with Norie's 7pm bedtime. I found some king sheets on super clearence at Target and bought two sets (I checked the dimensions listed on the package and did some mental math to figure out how many I needed to make six 84" curtains). They were $11.38 each. I couldn't wait to chop them up.
I used Ana White's Tab Top Curtains which I've done before, but this time I added the blackout fabric. I got it for a steal too. No really, 60% off home decor fabrics at JoAnn's with a President's Day coupon. Since I needed 14 yards of the stuff and it usually runs $6.99 a yard I saved like 60 bucks. My total was only $42.65 including tax. Woot! I bought so much they put it back on a roll for me and I had to unroll it on the living room floor to cut it.
I didn't have to make any changes to Ana's Tab Top Curtain Plan to line them. I just cut the blackout fabric into 84" sections and lined the curtains with them. To make sure I sewed the blackout fabric in the right place I folded the fabric over 5/8" (the plan says 1/2", but I have this thing about 5/8" so I guess technically I made a tiny change) at the top and sides and ironed it. Then I folded the top down 4" and ironed it to make a crease to follow.
When you unfold it will look like this.
I laid the blackout fabric up next to the crease line and even with the fabric I folded over so that it would be inside the finished edge, but not all folded up in the finished edge. Hopefully that makes sense. If not, let me know.
I took a close up so you could see what I mean.
Then I just folded the fabric over again around the blackout fabric and pinned and stitched it at like 1/2" because I'm a little neurotic and I like finishing seams like that to be 1/8" from the edge instead of a 1/4".
I did the same thing on the other side and just wrapped the blackout fabric in the same basic way in the top and bottom hems.
Sheets - $11.38 x 2= $22.76
Blackout fabric = $42.65
Thread (because I ran out and had to buy more) = $3.22
Total = $68.63
That's only $11.44 a curtain. Austin says I should figure in my time and they would become really expensive, but DIY is meant for people who have more time than cash, right?







































